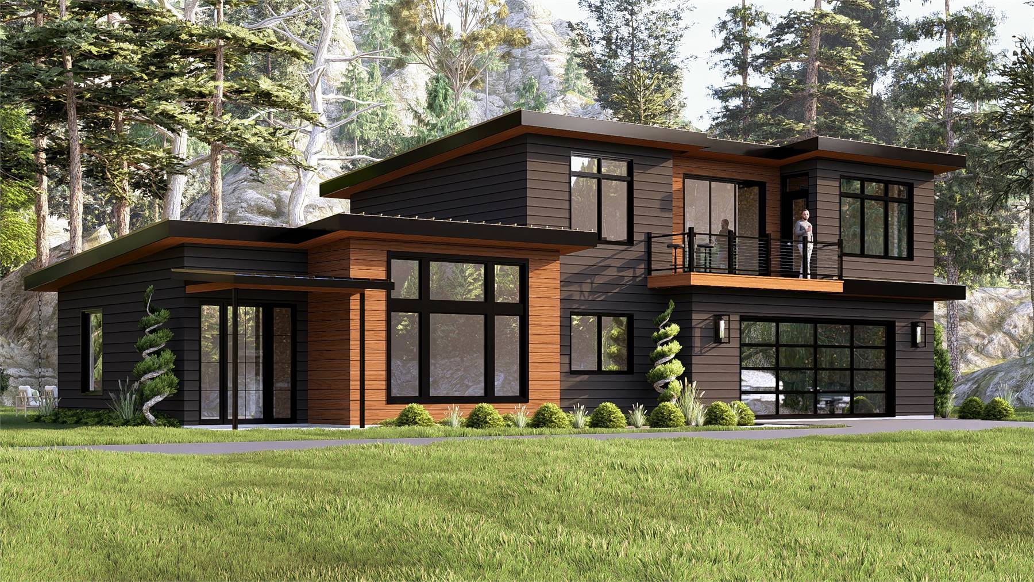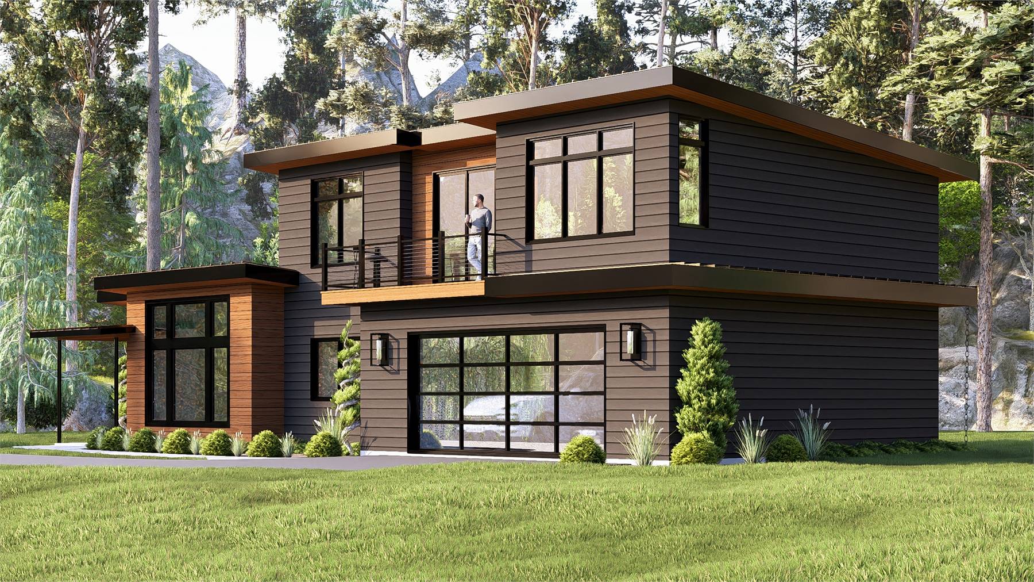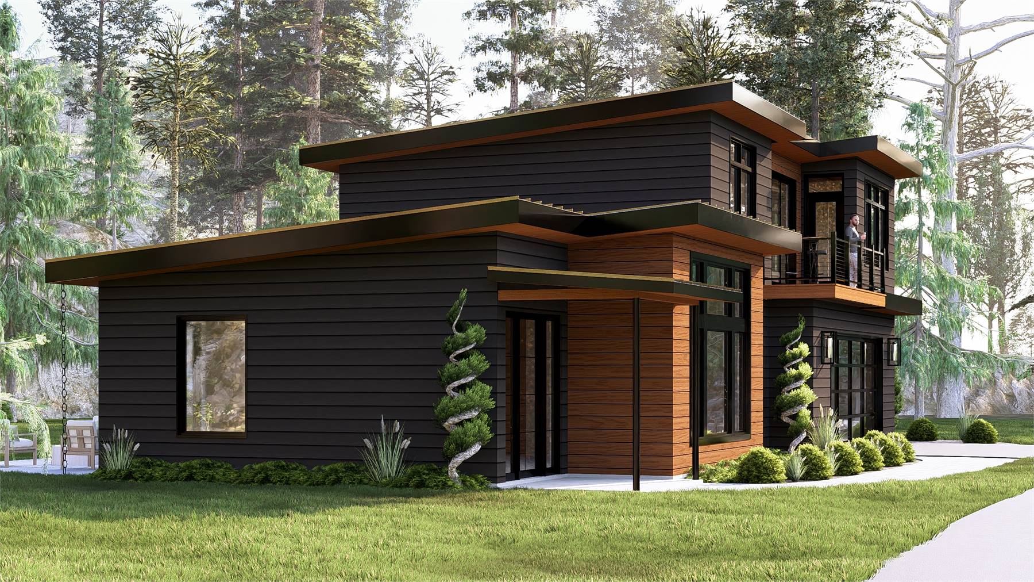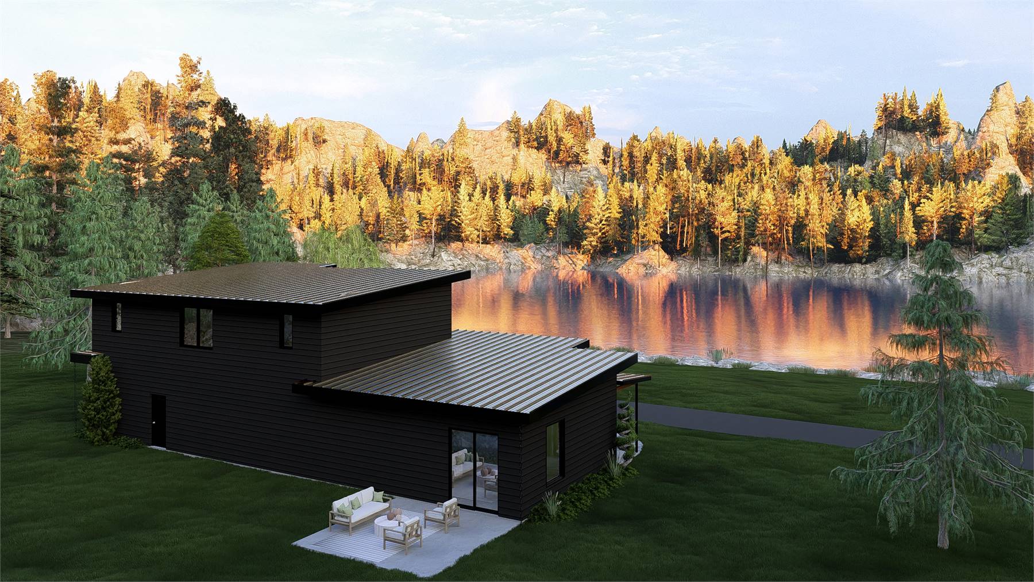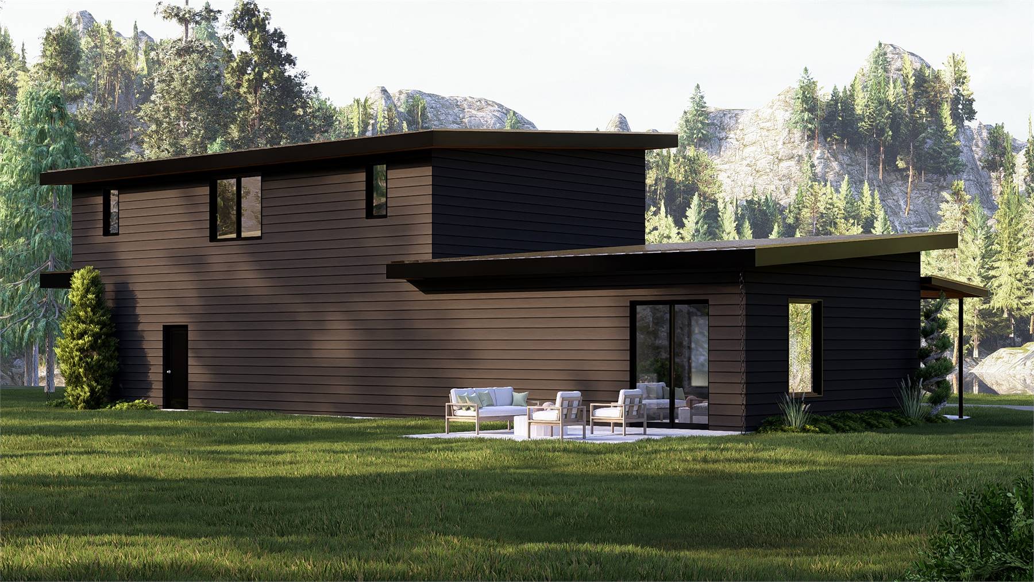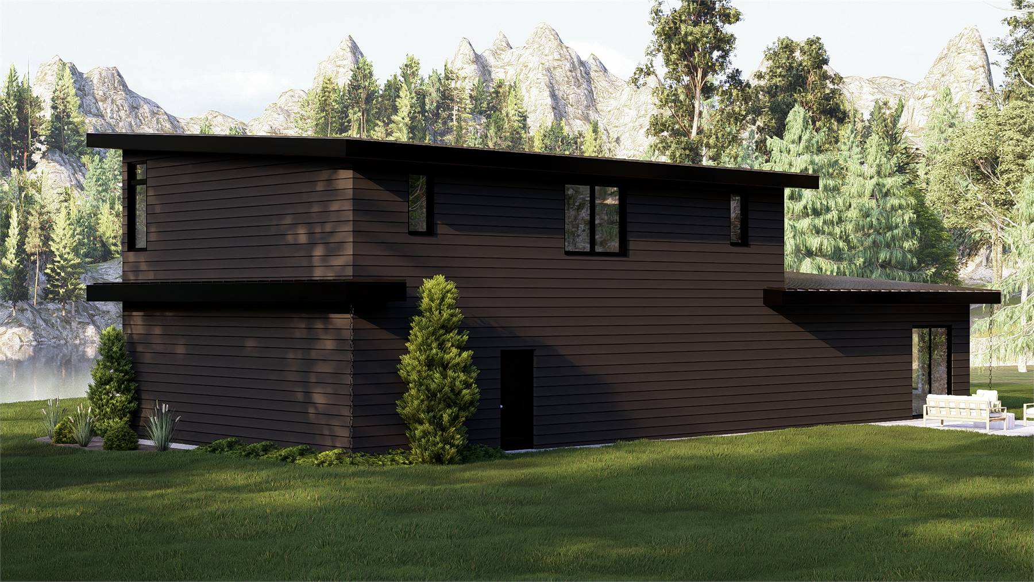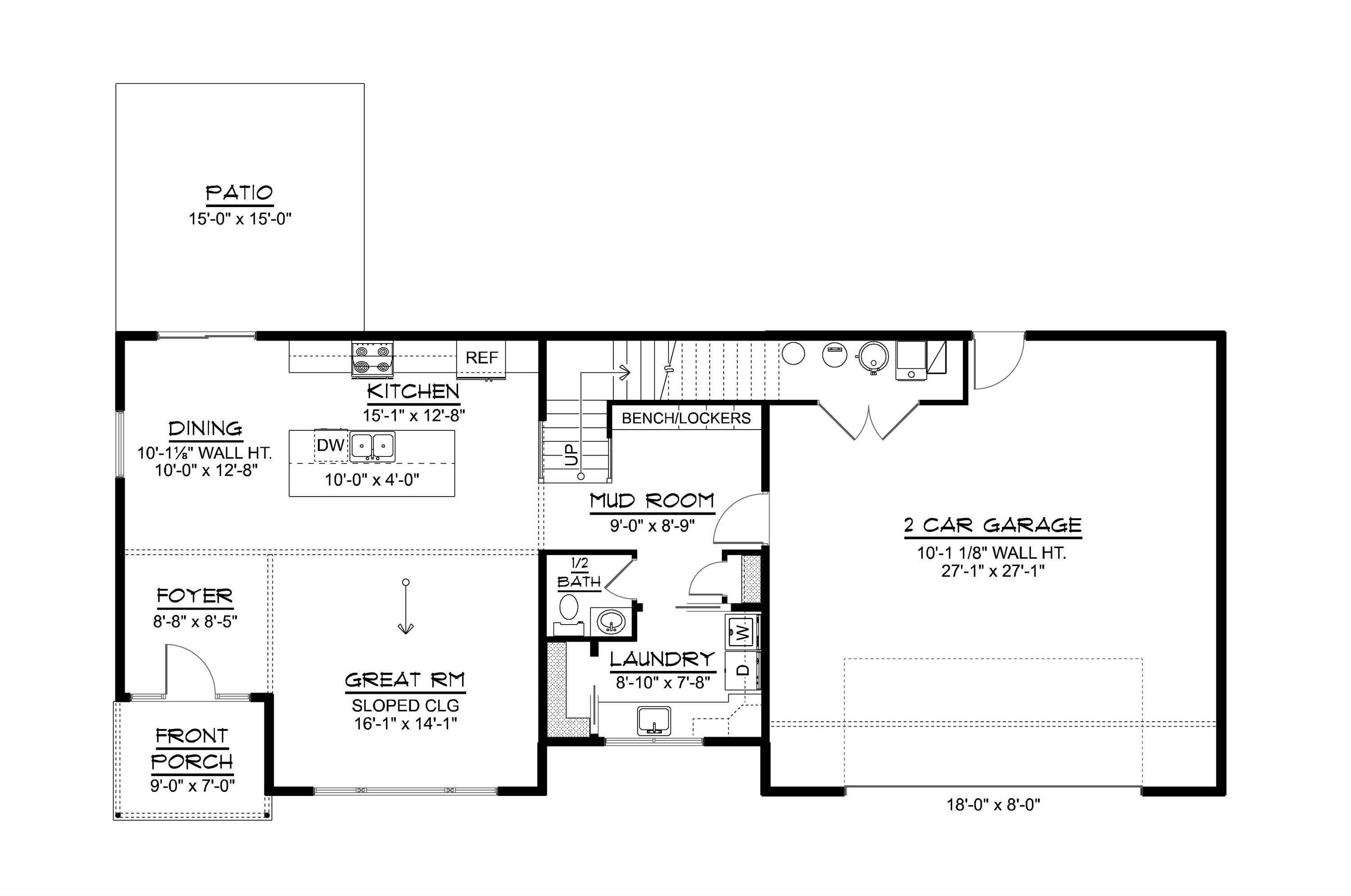- Plan Details
- |
- |
- Print Plan
- |
- Modify Plan
- |
- Reverse Plan
- |
- Cost-to-Build
- |
- View 3D
- |
- Advanced Search
About House Plan 11063:
House Plan 11063 offers 2,008 square feet of contemporary two-story living with 3 bedrooms, 2.5 bathrooms, and a 2-car garage. The covered front porch opens into a spacious foyer and leads to an open-concept great room with a striking sloped ceiling, a kitchen with a large island, and a dining space with direct access to the backyard patio. A functional main-level layout includes a mudroom and laundry room for daily ease. Upstairs, the private primary suite features a large walk-in closet, full ensuite, and access to a generous deck, while two additional bedrooms share a full bath and connect to a versatile loft space—ideal for relaxing or creating a dedicated work zone.
Plan Details
Key Features
Attached
Covered Front Porch
Dining Room
Double Vanity Sink
Family Style
Foyer
Front-entry
Great Room
Kitchen Island
Laundry 1st Fl
Loft / Balcony
Primary Bdrm Upstairs
Mud Room
Open Floor Plan
Peninsula / Eating Bar
Suited for view lot
Vaulted Great Room/Living
Walk-in Closet
Build Beautiful With Our Trusted Brands
Our Guarantees
- Only the highest quality plans
- Int’l Residential Code Compliant
- Full structural details on all plans
- Best plan price guarantee
- Free modification Estimates
- Builder-ready construction drawings
- Expert advice from leading designers
- PDFs NOW!™ plans in minutes
- 100% satisfaction guarantee
- Free Home Building Organizer
.png)
.png)
